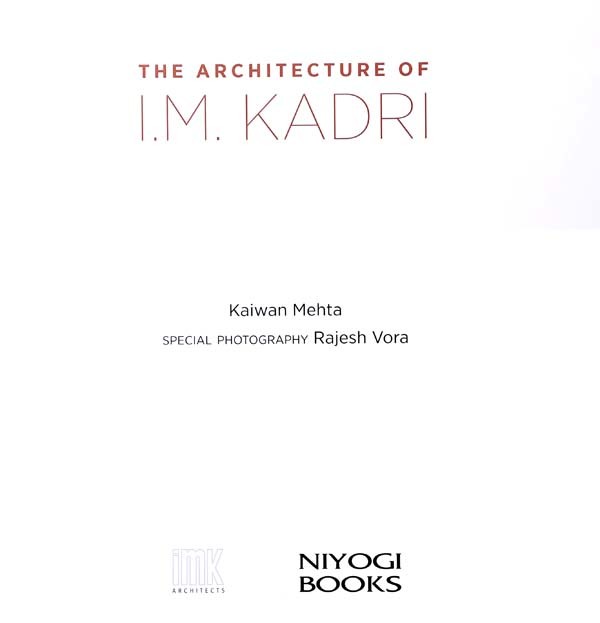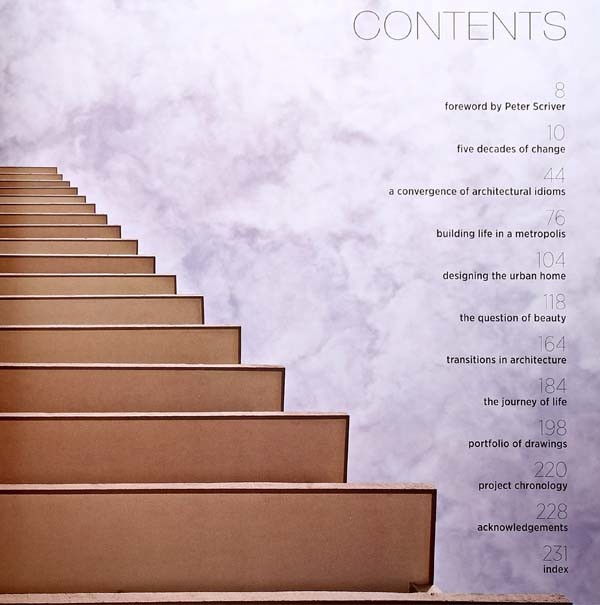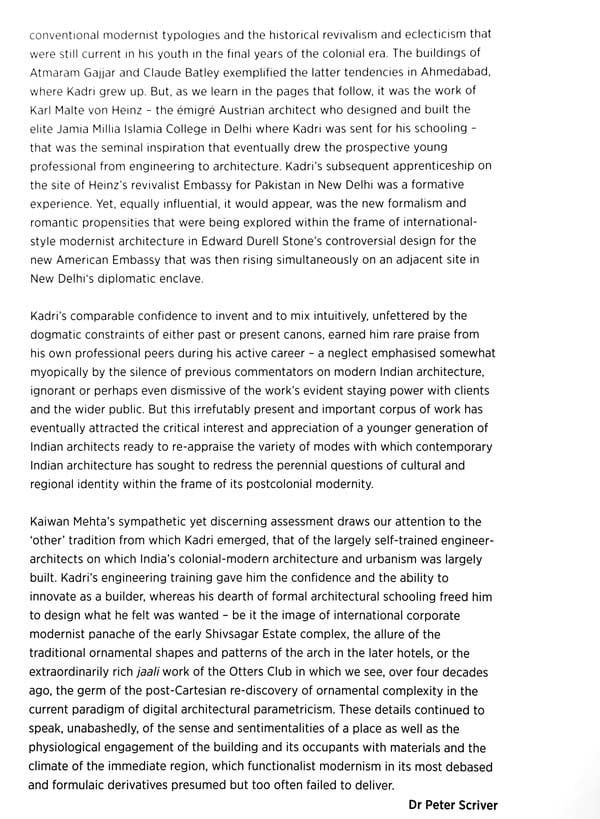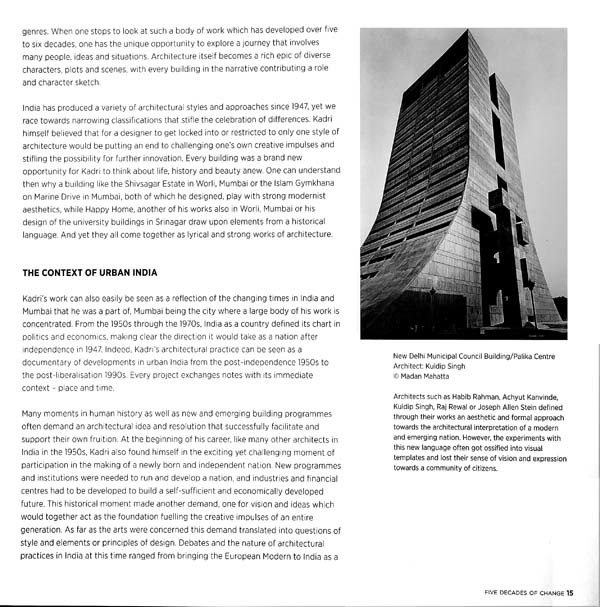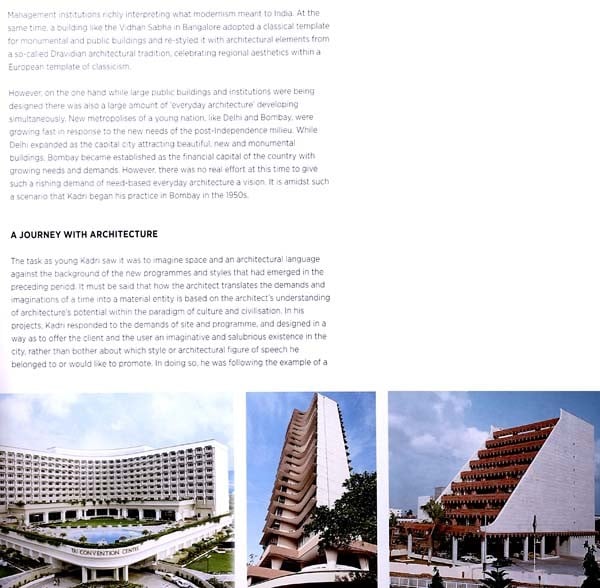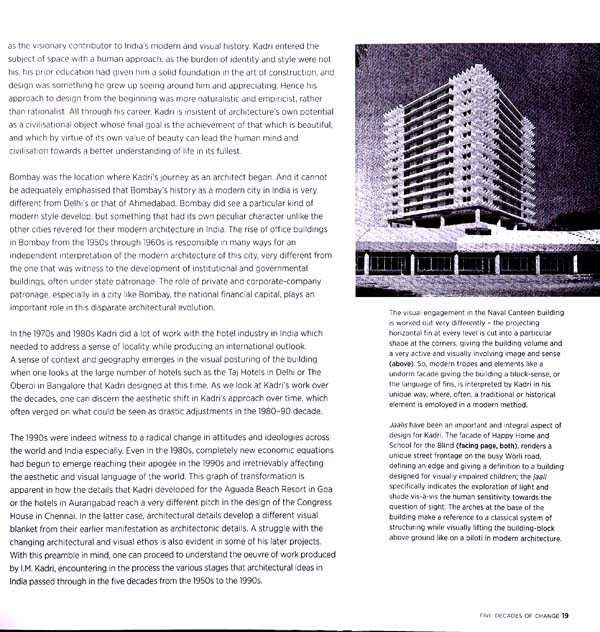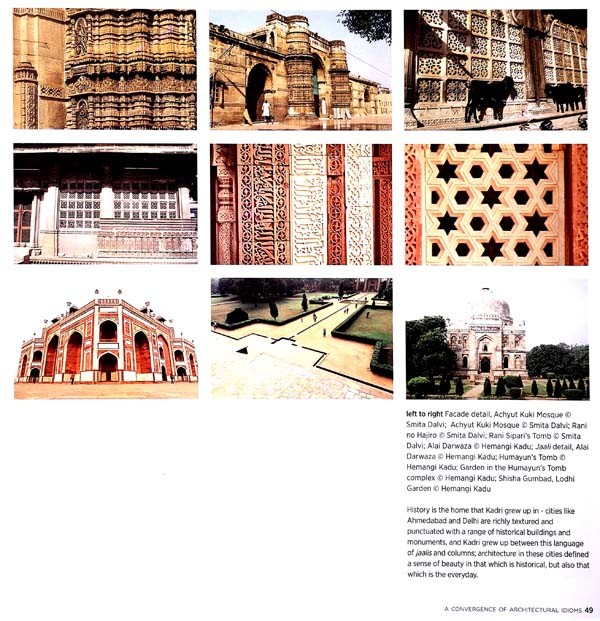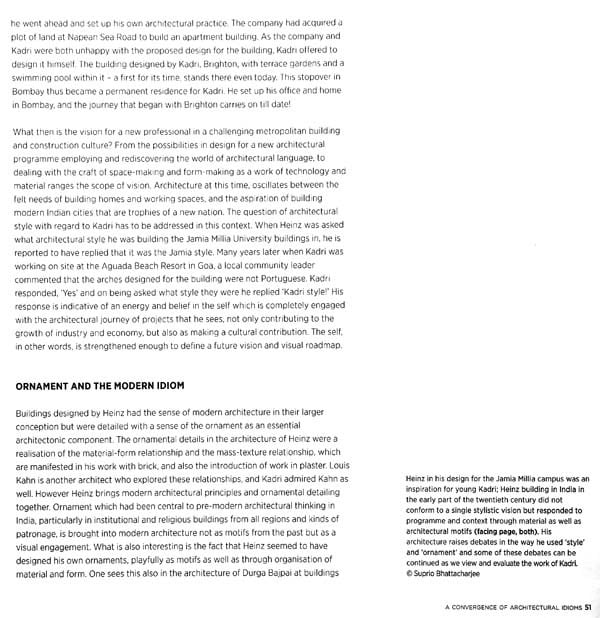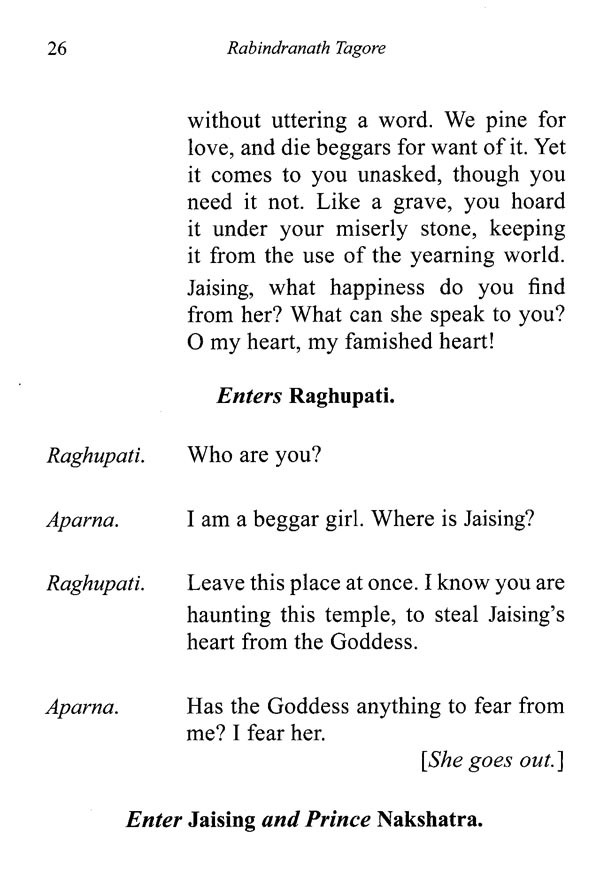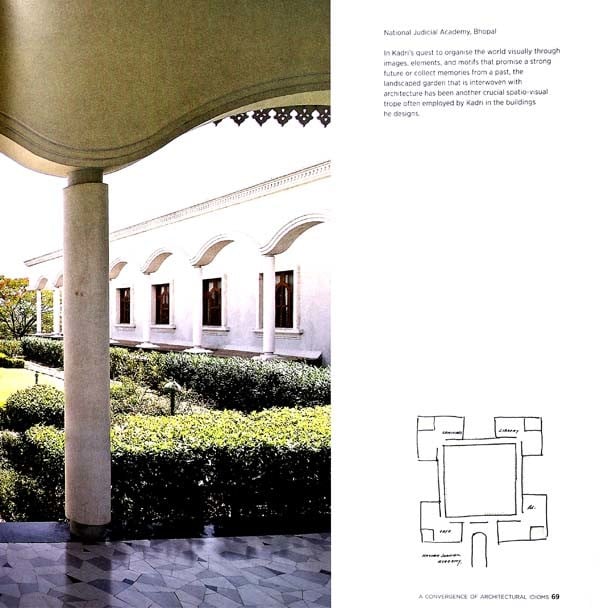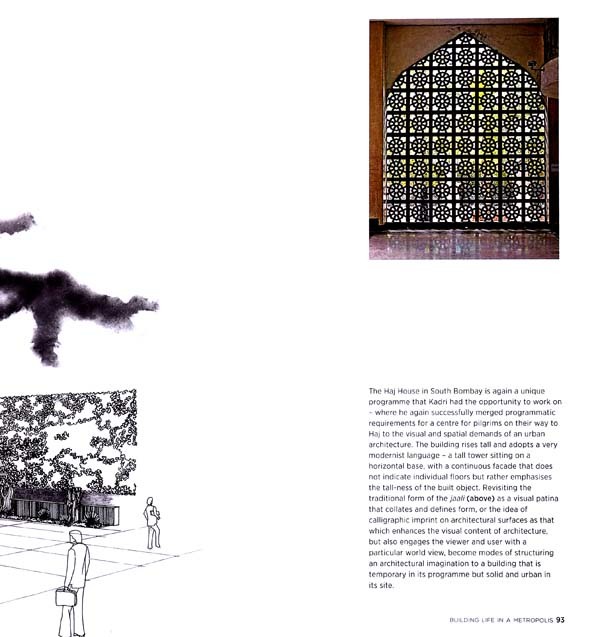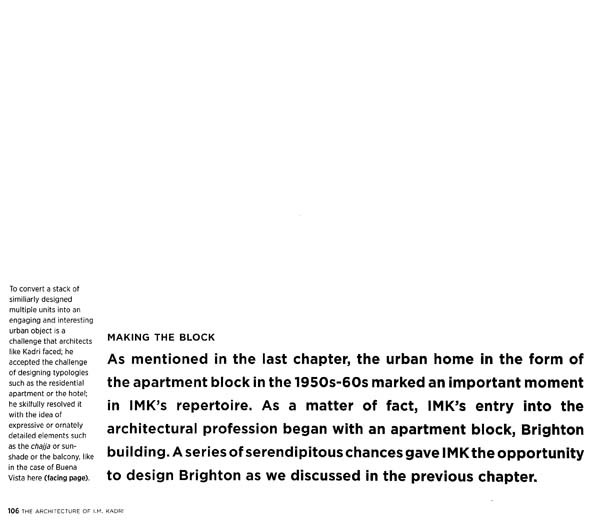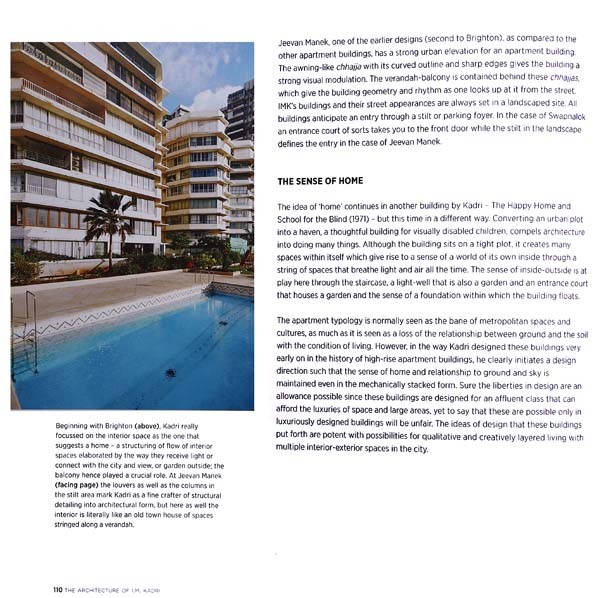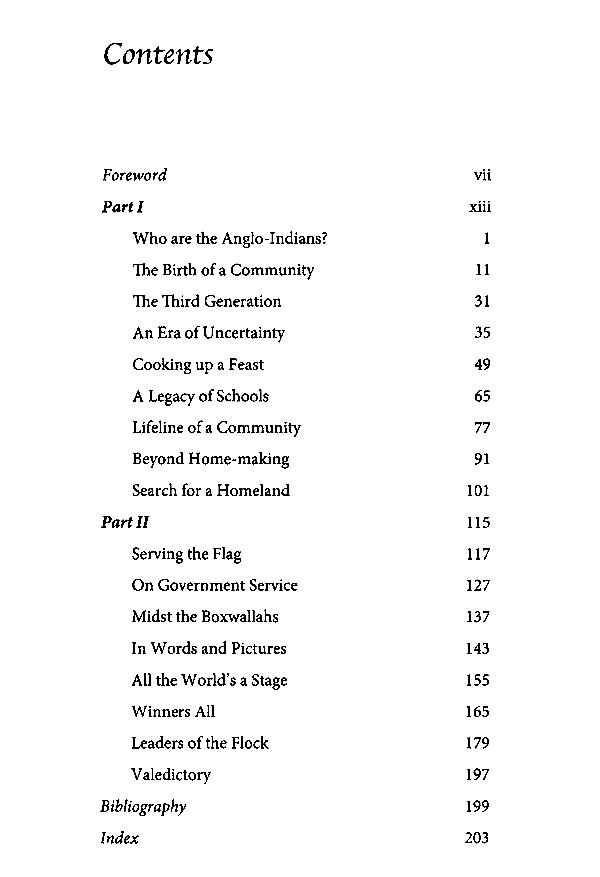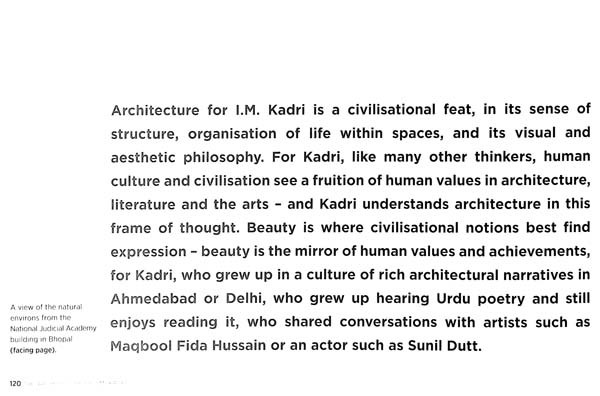
The Architecture of I.M. Kadri
Book Specification
| Item Code: | AZE860 |
| Author: | Kaiwan Mehta |
| Publisher: | NIYOGI BOOKS |
| Language: | ENGLISH |
| Edition: | 2016 |
| ISBN: | 9789385285301 |
| Pages: | 232 (Throughout B/w and Color Illustrations) |
| Cover: | HARDCOVER |
| Other Details | 11.00x11.00 inch |
| Weight | 1.55 kg |
Book Description
Kadri's journey and practice as an architect in the five decades following India's independence account for a different history of architecture In India than the one otherwise available. His journey is also the journey of Bombay/Mumbai as the emerging commercial capital of India - a city whose tryst with architecture is very different from that of Delhi or Ahmedabad, the other two sites of important Modern architecture in India. Kadri's career charts not only an important journey in India's history, but he is also someone who contributed to the discourses on Modern and Traditional architecture in India, working within the forces of real estate and commerce, and with state, private and corporate clients. His works help us open the debates on what is the role of architecture, its ideas of beauty and strength, its existence within the world of politics and economics.
Although Kadri has been a stalwart in the field of architecture in his own right, not often has his deep involvement with architectural thought in India been recognized, or for that matter, recorded and analyzed.
A substantially different critical perspective and appreciation seems possible today. Looking back to the concerns of mainstream architectural thinking and debate when those buildings were conceived in the 1960s and 70s, one can see now that Kadri's design for the Nehru Centre, for instance, was a strikingly original concept for its time, and not only in India. In this mixed-use commercial-cum-convention centre a cylindrical office tower that crowns the complex with its boldly expressed diagonal lattice structure, pierces through a sloping podium which is literally pried-up from the ground plane like a chunk of sod, landscaping and all. This anticipated much better-known schemes designed years later in other parts of the globe, most notably perhaps the radical topographic propositions of the late 1990s by avant-garde Dutch firms such as OMA, MVRDV and Mecanoo, who were intent on re-booting the potential of modern architectural form and technology to drive the programmatic innovation and evolution of contemporary urban life.
In his own distinctive yet relatively un-self-conscious way, Kadri's architecture has consistently explored the interface between the evolving culture and possible forms. of contemporary urban life in India, and that of his adopted city in particular - the former Bombay that has become Mumbai over the course of his career.
**Contents and Sample Pages**
