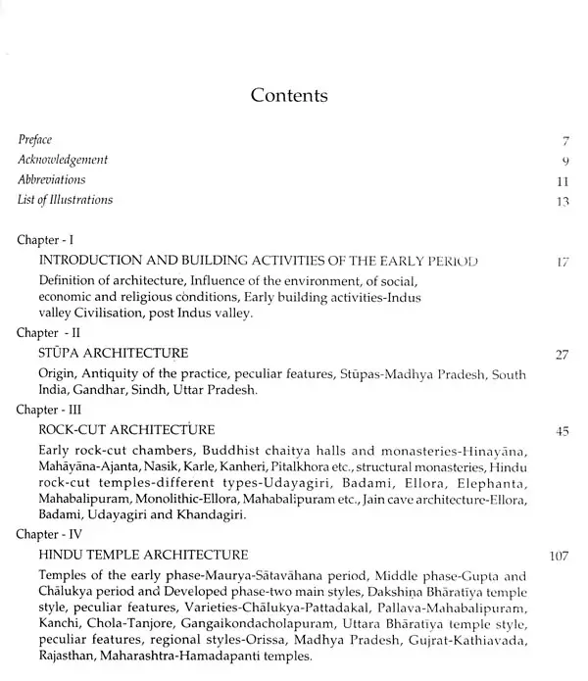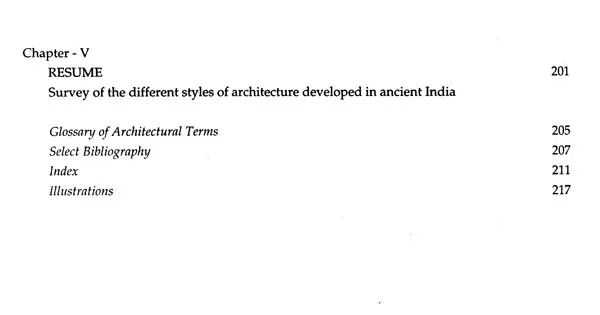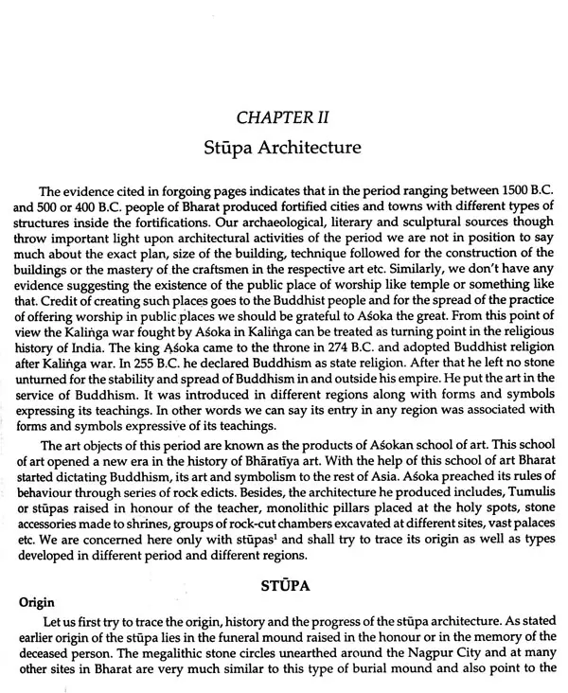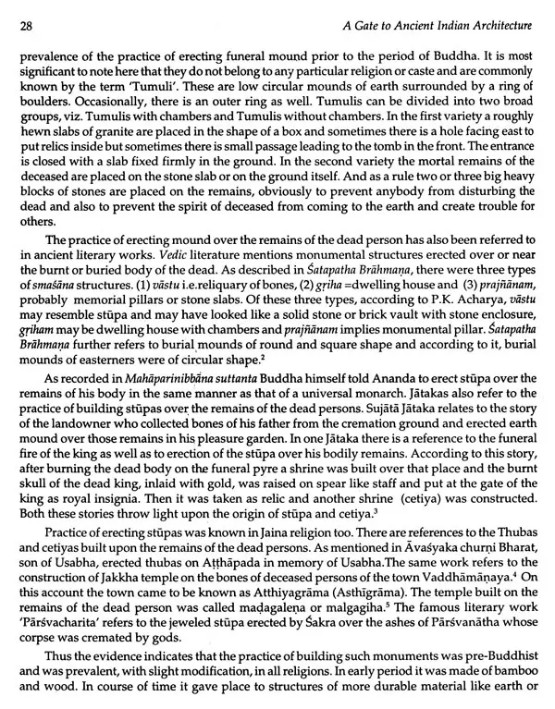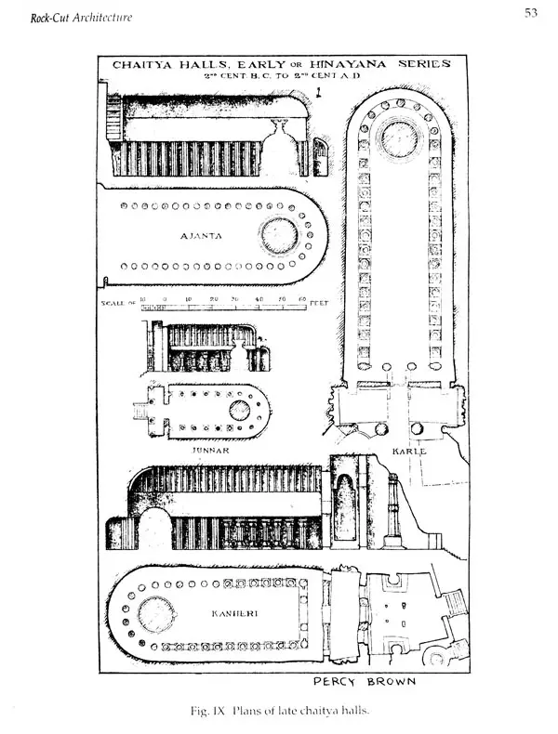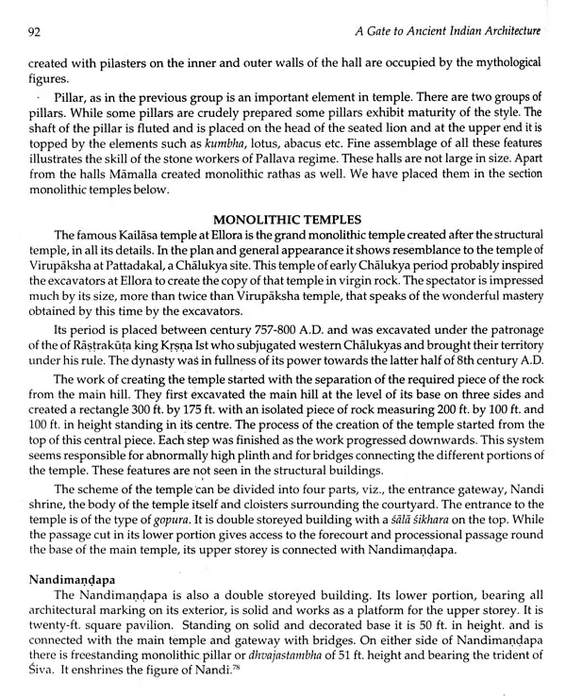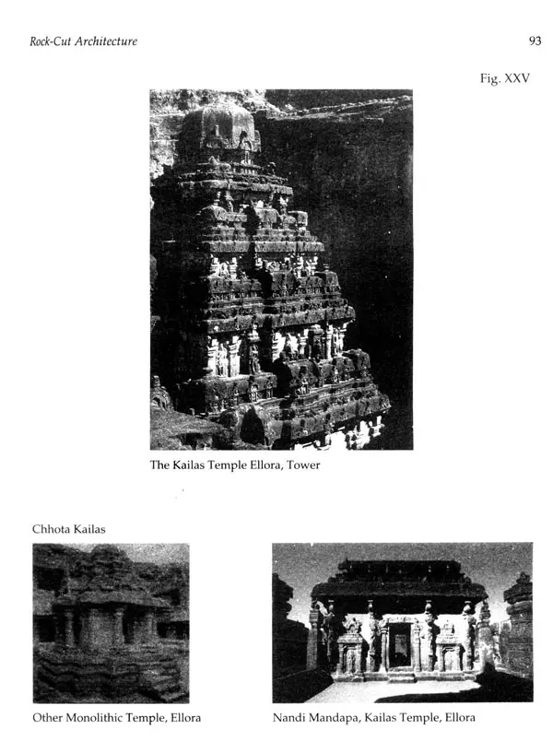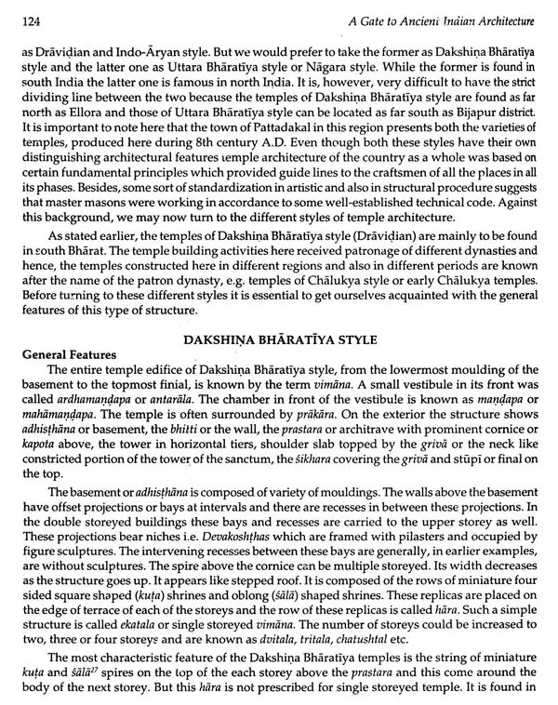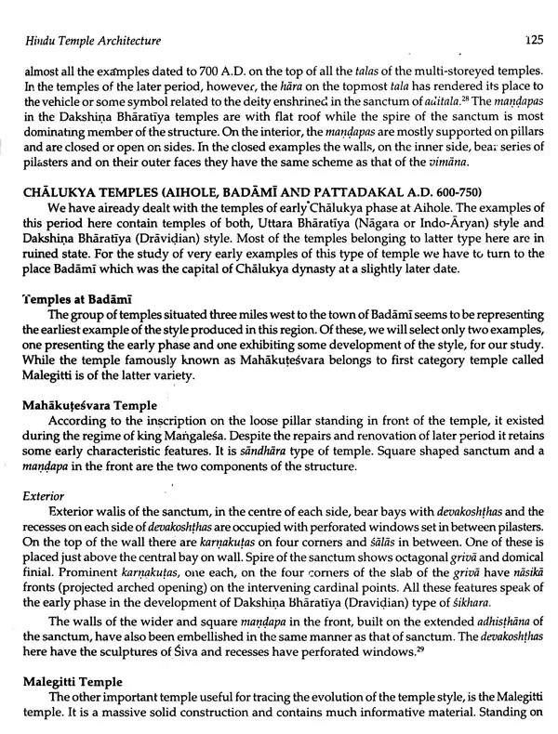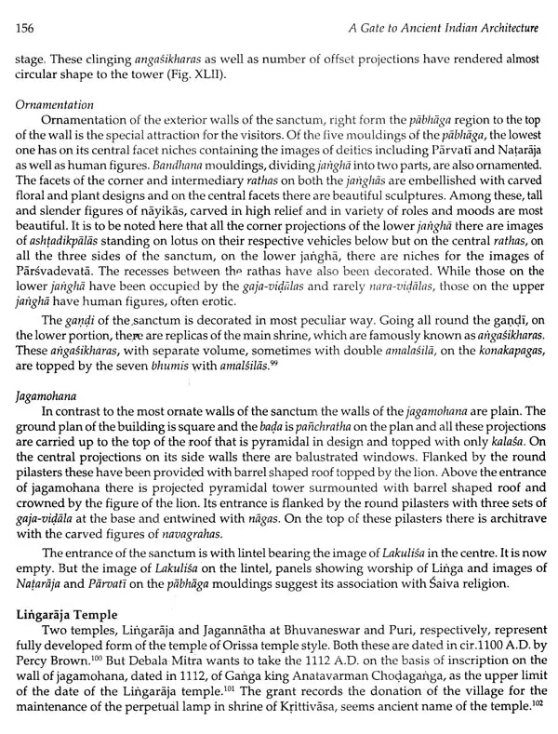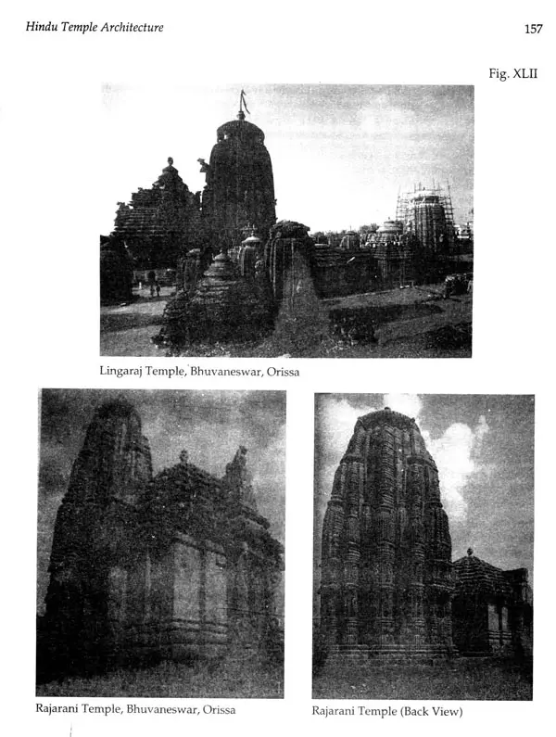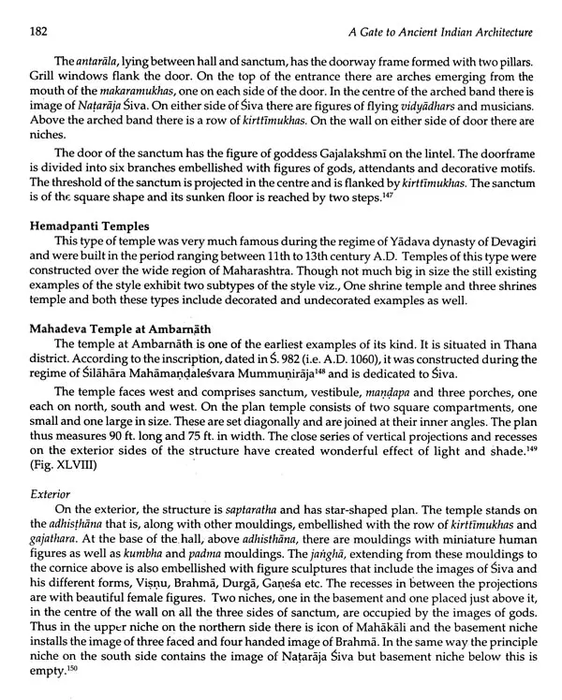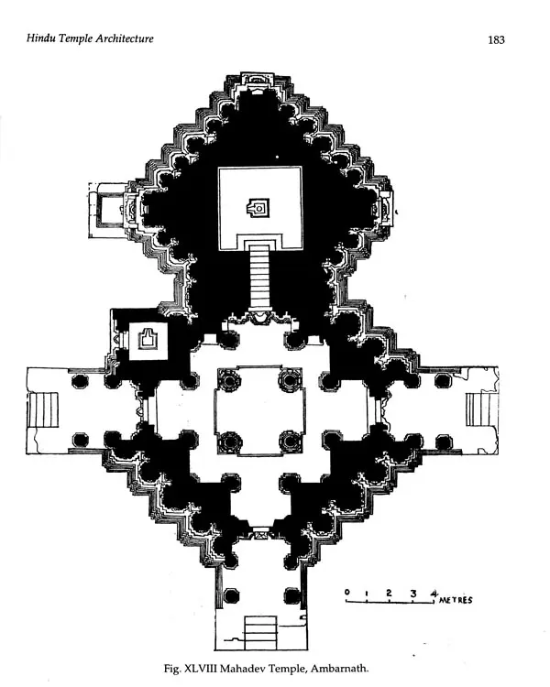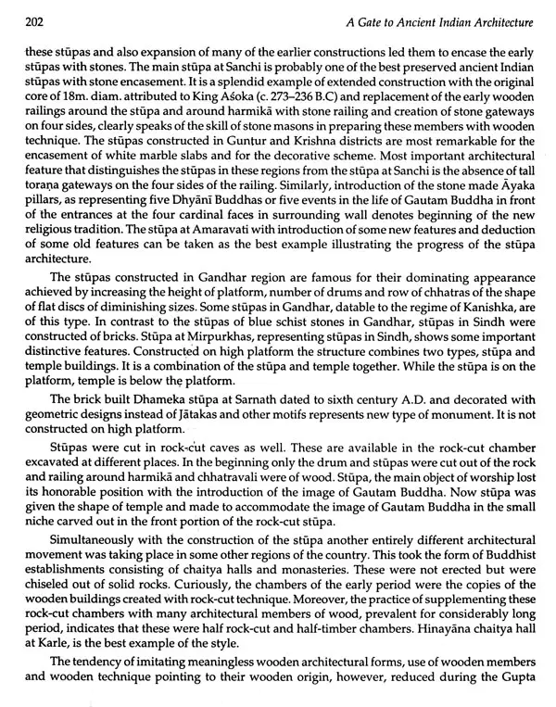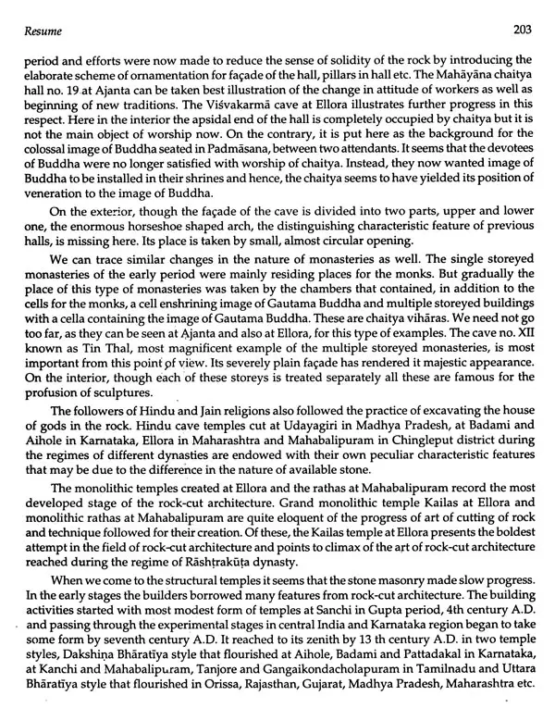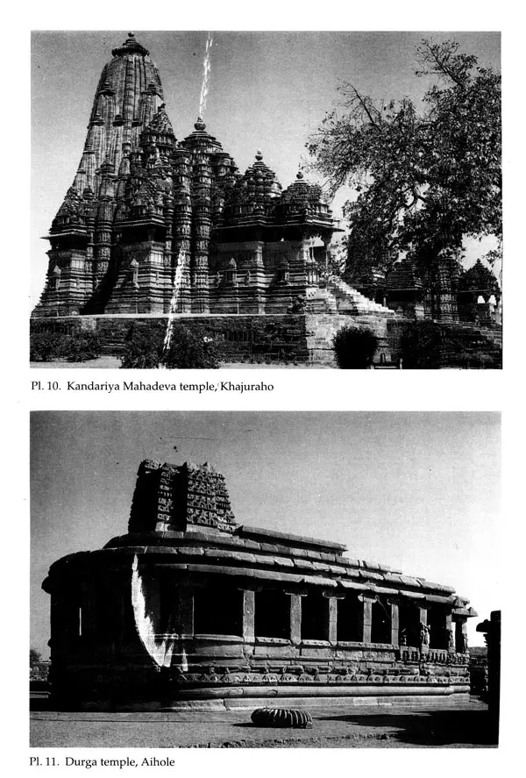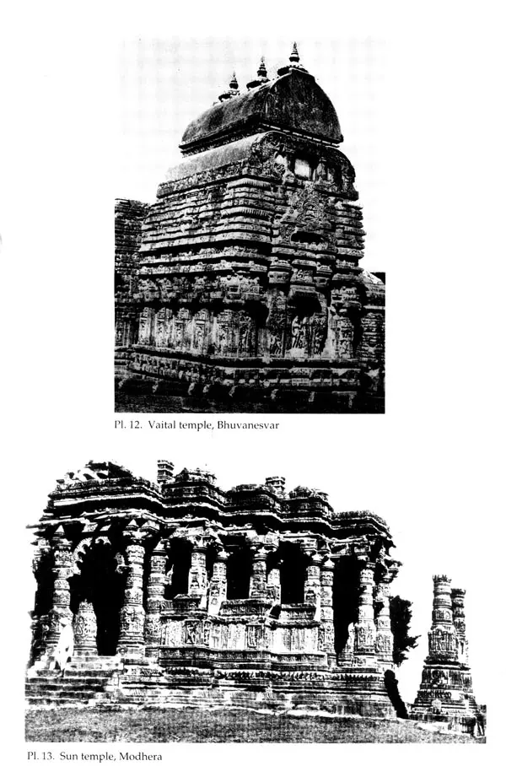
A Gate to Ancient Indian Architecture
Book Specification
| Item Code: | UAF641 |
| Author: | Malati Mahajan |
| Publisher: | Sharada Publishing House, Delhi |
| Language: | English |
| Edition: | 2004 |
| ISBN: | 818893402X |
| Pages: | 228 (Throughout B/w Illustrations) |
| Cover: | HARDCOVER |
| Other Details | 11.00 X 9.00 inch |
| Weight | 990 gm |
Book Description
and (3) temples of different styles constructed in large number in different parts of north and south India are most important for the study of history of ancient Indian architecture.
Detail study of all the existent examples, of all these branches, however, is not possible in the work with limited aim of introducing the students to the study of the subject that is one of the important sources of ancient Indian History. Here an attempt is made towards tracing in broad outline the development of each type of architecture with the help of outstanding examples of each of these types of architecture in different periods, e.g. for tracing the development of stupa architecture we have taken into account the origin, antiquity, original shape, basic parts of the structure and the changes made in the shape of the stupas constructed in different regions, building material used in different periods and in different regions etc. Similarly, while tracing the development of rock-cut architecture, in broad outline, emphasis is on the antiquity, plans, internal, external features, their arrangement, and changes in the arrangement of architectural members or in their shape, scheme of ornamentation etc. in different phases by arranging them into three broad sections, Buddhist, Hindu and Jain religions. In order to trace the progress of the temple architecture available evidence is arranged into different phases such as early, middle and developed and discussed the plans, external parts of the temples, spires of different style of temples and internal constituents of the temple of different styles developed in different periods and regions.
History of Ancient Indian architecture is the vast subject and full justice can be given to it only with detail study of its various aspects, matured over a long period, of all these types of architecture. Since the present work is done with keeping in view the difficulties of the students interested in the subject this type of study is beyond its scope. It is to be noted here that it is only an introduction to the history of ancient Indian architecture and hope that the entrance through this gate will motivate them. students to penetrate deep into the subject.
But for that an entry through The work is divided into four chapters. Of these, Chapter one titled 'Introduction and Building activities of the early period' begins with the definition of the architecture and takes into account different stages of the progress of the art of building, role of the environment in the development of the art, influence of the social, economic and religious conditions on the art of architecture, art of building in civilization and short account of the building activities as revealed through archaeological, literary, sculptural sources, in the period lying between the decline of the Indus valley civilization and the appearance of the Maurya dynasty.
'Stupa Architecture', chapter II, traces the antiquity of the practice of raising stupas on the mortal remains of the dead persons, origin of the stupa and development of the stupa architecture in different parts of Bharat in different periods.
Chapter III is Rock Cut Architecture. It deals with rock-cut chambers-early examples, peculiar features of Hinayana Buddhist chaitya halls at Ajanta and at different sites around Nasik-facade, interior, exterior, ornamentation, importance etc. Viharas or monasteries, Mahayana chaitya halls, rock-cut and structural, Viharas- rock-cut and constructed- at different sites, General features of the rock-cut Viharas, Different types of Hindu rock cut chambers at Udayagiri near Bhopal in Madhya Pradesh, Badami, Aihole in Karnataka, Ellora, Elephanta in Maharashtra, Mahabalipuram in Tamilnadu etc. and also Monolithic Temples-site, general features, rathas at Mahabalipuram, Kailasa temple at Ellora-general description, importance. Turning to the Jain religion it takes the survey of rock-cut temples at Ellora, Badami and rock-cut monasteries at Udayagiri near Bhuvaneswar in Orissa.
Chapter IV titled Hindu Temple Architecture is devoted to the temples constructed from the regime of the Maurya-Satavahana period onwards. The available evidence is divided into three phases, viz early phase, middle phase and developed phase. Of these, the first one includes the temples constructed durings the regimes of the Maurya-Satavahana dynasty. Temples of Gupta dynasty, known famously as the temples of the Gupta style and temples erected during the regime of the Chalukya dynasty of Badami, known as the temples of Chalukya style form the middle phase of the temple building activities and temples of the two styles, i.e. Dakshina Bharatiya style and Uttara Bharatiya style represent the developed phase of temple building activities.
The work closes with Resume of the development of the different types of architecture in ancient India. We humbly request the discerning scholars to kindly bear with us drawbacks, if any, of the work.
Architecture and Environment The character of the architecture of any region is very much dependent upon its geographical position, climate, and geological sources, political and social conditions etc. A glance at the map of India is enough to see that it is bounded on its north by the mountain ranges beginning from Hindukush in the west to the mountain of Srechwan in China and in between these two mountains there lie Pamir plateau, Karakoram hills and the high Himalaya mountain. On its south, west and east seas protect it. In the early period it had contacts with Central Asia through the passes in northwest and northeast and with Persia and west Asia via Baluchistan i.e. modems Afghanistan.
In early days, due to the less number of good harbors on its sea coast, its contacts with other countries, till the first century A.D., by sea, were considerably less remarkable. Early centuries of Christian era, however, witnessed a growth in the maritime trade between India and the Roman Empire and countries on the east.' According to scholars, these foreign contacts exercised great influence on the art of architecture of India Bharat.
Geological Sources Ancient Indians used variety of building material for the construction. In the regions situated on the banks of the rivers the clay was easily available material and it was especially so in Indus and Ganges valley. In the forested region use of wood was common but sometimes-different species of grass, reed, bamboo etc., were used along with the mud and wood.' Apart from this easily available material the builders also used varieties of stone available in different regions for building purposes, e.g. they used trap and granite of Deccan in the central region and volcanic potstone in the region round Hale bid in the south. Similarly, in Rajasthan the builders used white marble for facing the rubble wall and in the region near Agra they used fine red and cream sandstone for the same purpose. The use of the locally available material rendered regional character to the architecture created here in the past.'
Climatic Conditions: The character of the architecture is very much dependent upon the environment. Though major portion of India lies within the tropic of Cancer it enjoys varied climate. The microclimatic atmosphere greatly affects the building activities. The houses in the rain tom provinces, like Kerala, in the west coastal territory, and in the provinces facing heavy monsoon rains and also moderate rains throughout the year, like the eastern region, are provided with sloping roofs and steeply pitched roofs," respectively, in order to facilitate the smooth running of the rain water. On the other hand in hot and humid zones open space around the house is very much essential for the free movement of the air. In south India peculiar constituents such as Prakara, Pradikshinapatha, several separate chapels for gods and goddesses around the main structure of temple as well as secondary chapels may have .been created for this reason. In the region that faces hot and cold season of equal duration, e.g. northwest region, in order to have protection against the heat and to exclude the sunlight, the houses are generally provided with latticed or pierced windows and flat roofs for sleeping in the summer."
Topographical Features Besides, the topographical features such as mountains, hills, valleys, plateaus, jungles, rivers, lakes, ravines etc. create barriers in the migrating activities and thereby impede the free exchange of ideas. For this reason in the region full of rocks and hills we find houses of variety of types while in the region with uniform topography they are, in general, of similar type.
Book's Contents and Sample Pages
