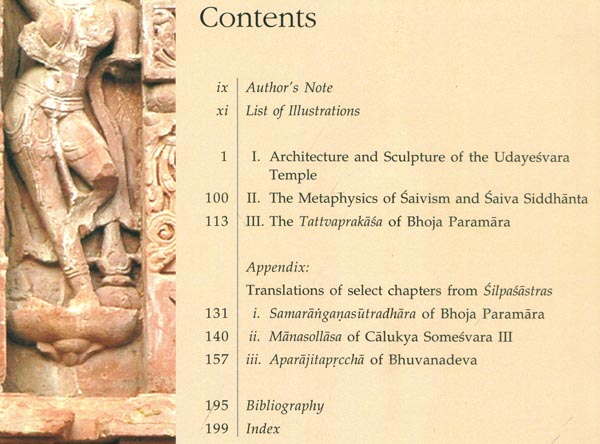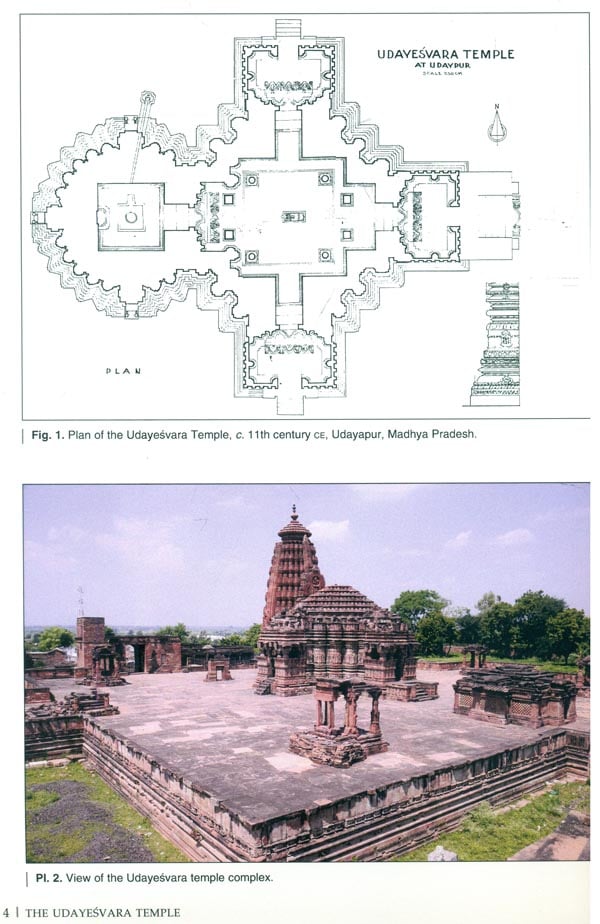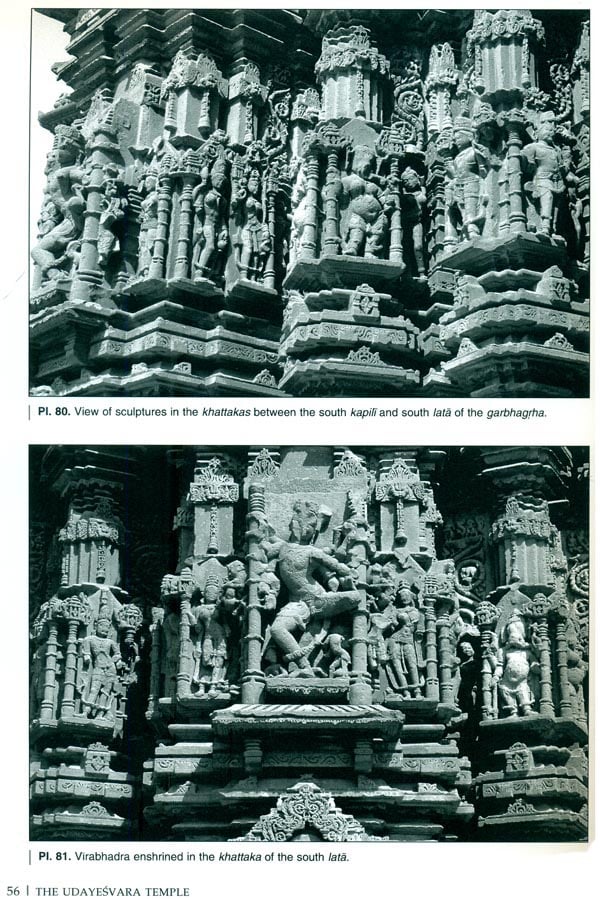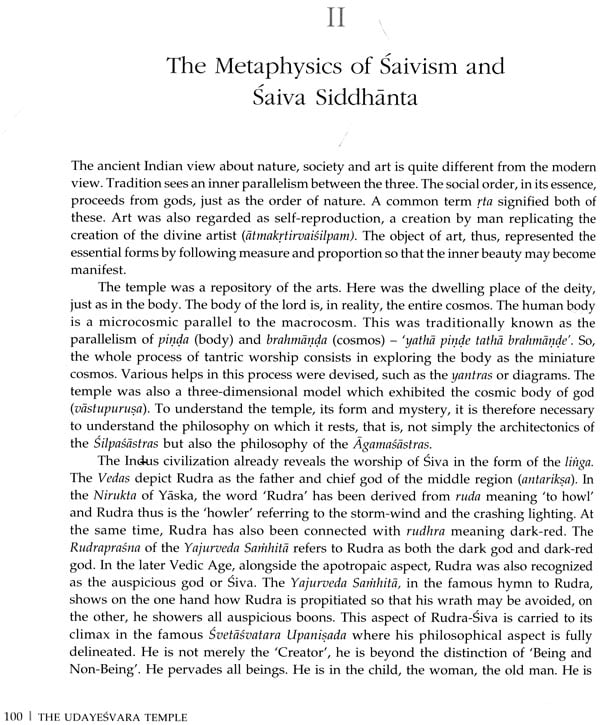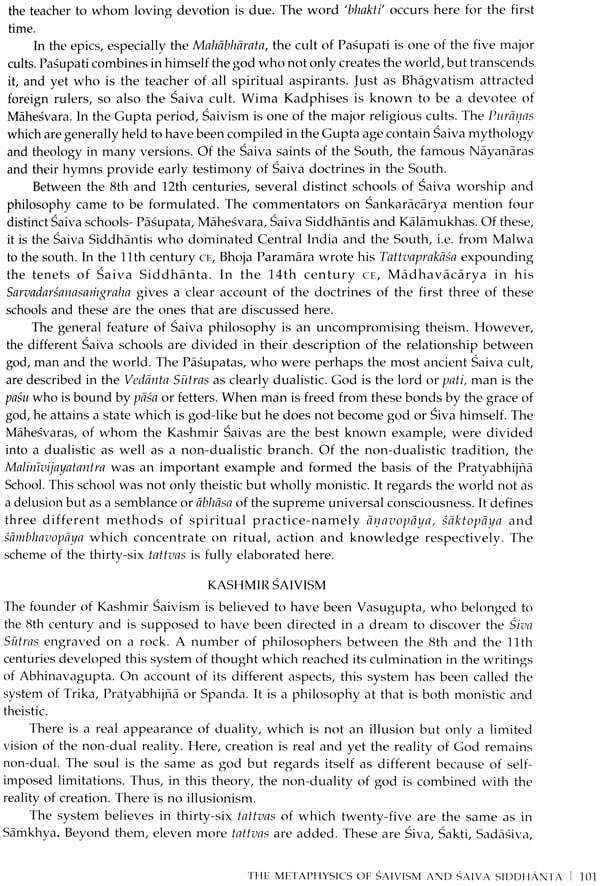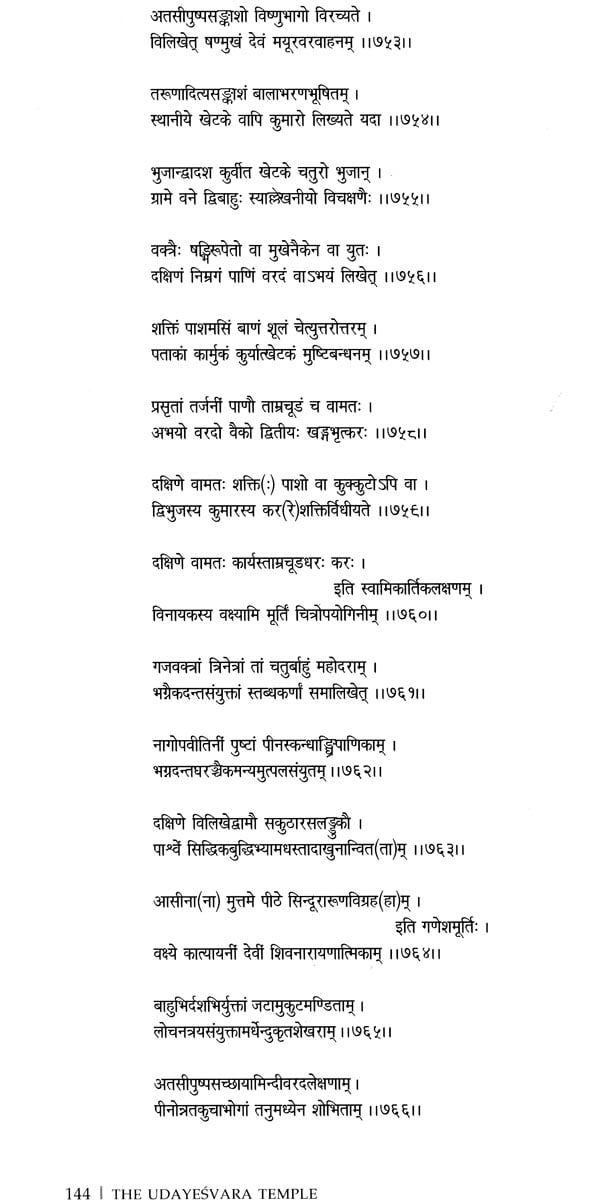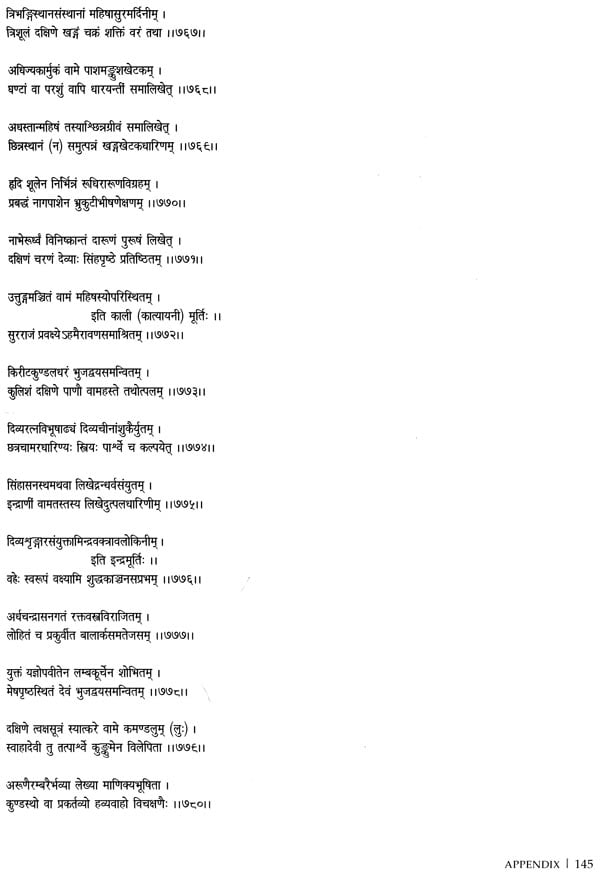
The Udayesvara Temple - Art, Architecture and Philosophy of the Saiva Siddhanta
Book Specification
| Item Code: | NAP987 |
| Author: | Anupa Pande |
| Publisher: | Aryan Books International |
| Language: | English |
| Edition: | 2018 |
| ISBN: | 9788173055614 |
| Pages: | 216 (Throughout Color & B/W Illustrations) |
| Cover: | HARDCOVER |
| Other Details | 12.00 X 9.00 inch |
| Weight | 1.50 kg |
Book Description
A temple is an embodiment of the universe, it is all encompassing. There is much beyond what can be seen through the eye and this book has succeeded in providing a holistic understanding of the multi- layered fabric of the Udayesvara temple of Udayaditya Paramara. It is indeed intriguing that the Paramaras were involved not only in building temples but also in formulating the canons for their architecture. As a result, we come across a unique style of temple architecture which was not seen before the ascendancy of the Paramaras. In this context, one often encounters representations which are enigmatic both in terms of iconography and the underlying philosophy.
This book contains an intensive as well as extensive study of the Udayesvara temple based on primary textual sources including prominent Sipasastras and Saivagamas. It attempts to integrate art and architecture with religion and philosophy. A relevant context has been provided for the architectonic and sculptural analysis of the temple through an exemplary discourse in religion and metaphysics.
Prof. (Dr.) Anupa Pande is currently Professor and Head of the Department of History of Art and Director and Pro Vice Chancellor of the National Museum Institute of History of Art, Conservation and Museology (NMI), New Delhi. She has also served as Dean of NMI. She has been engaged in research and teaching for last thirty-six years in the University of Allahabad (1982-1995) and the National Museum Institute (1995-till date). She has published over forty research papers in reputed national and international journals and seven books on various aspects of Indian art, history, philosophy and culture. She is well versed in Sanskrit, Prakrit and Pali. She also has knowledge of German, Chinese and Persian.
She has delivered lectures in museums and universities in India and abroad. She has coordinated several international seminars, workshops and exhibitions. Currently she is coordinating an international project on the art of Champa. She represents India at Comitite International d'Histoire de l'Art (CIHA) as its titular member. She is a representative member (NMI) of Council of the Shastri Indo- Canadian Institute (SICI) and has been a member of prestigious national bodies such as Central Advisory Board of Archaeology (CABA). She has also been a member of the Board of Directors of the renowned International Association of Buddhist Studies (IABS).
The Udayesvara temple at Udayapur, situated in the Malwa region of Madhya Pradesh, ranks as one of the most important early medieval temples of North India. It is a Saiva temple built in the second half of the 11th century CE by Udayaditya Paramara who was a scion of the illustrious Paramara dynasty that ruled over Malwa.
Udayaditya ascended the throne in 1070 CE and had to face many challenges in consolidating his empire. The Udayapur Prasasti highlights his military might and speaks of him as " .... another sun, as it were, destroying, the dense darkness, in the form of his magnanimous foes with the rays issuing from his strong sword and thereby gladdening the hearts of his people by his splendour."!
During Udayaditya's reign, Malwa witnessed political stability and flourished as a leading centre of religious and cultural activities. Udayaditya extended patronage to art and architecture. He founded the city of Udayapur which is located in modern day Vidisha. In this city, he constructed several temples, the most famous being the temple of Udayesvara. This temple is in the Bhumija style of architecture.
The Samranganasiuradhdra of Bhoja Paramara is one of the earliest Silpasastras that refers to the Bhumija style of temple. The style, however, appears so well established that one is led to infer that it had earlier antecedents. It seems that the Pararnaras of Malwa developed this style to its maturity. This inference is supported by the Silpasastras as also the large numbers of Bhumija temples found in Malwa.' Bhoja Paramara is known to be well versed in architecture. Amongst the various styles of medieval Indian temple architecture, the Bhumija is distinctive as regards both its origin and style. Etymologically, Bhumija means that which is produced or born from the earth, which seems to connote regional affiliations. In this literal sense, it may be understood and interpreted as the native style of Malwa, which has the largest concentration of Bhumija temples. However, it may be pointed out that Bhumija temples have also been found in Rajasthan and northern Maharashtra. One may perceive another meaning of 'earthly origin'. Bhumija or of 'earthly origin' may be seen as a terrestrially evolved form as opposed to other forms which were believed to have a divine or supernatural origin. The origin, thus, is secular, unlike others which owe their origin to various gods and demi-gods. In his Samranganasuiradhara, Bhoja not only compiled this particular style of architecture, but his dynasty and he seem to have patronized it too. Yet another meaning of Bhumija may be seen as born from bhumis or storeys. Thus, the word Bhumija may also connote that the kuias which are arranged vertically one above the other, right from the ground to the sikhara, give the appearance of rising directly from the ground upwards.
The distinctive feature of the Bhumija style is the sikhara with four latas or spines adorned with caitya-arch motifs on the central vertical bands of the sikhara. This style is identifiable by a unique feature, viz. miniature sikharas of diminishing heights on the four quadrants between the latas. These miniature sikharas are called kuiastambhas and are arranged in rows of three to five vertically and five to nine horizontally. At the bottom of the latas on the three sides (north, south and west) are three prominent sculpted medallions within a large caitya arch known as sursenaka (pl. 1). The lata on the east side terminates in the sukandsa. The temples of this class are invariably nirandhdra (i.e. without ambulatory).
UDAYESVARA TEMPLE
The temple is built of red sandstone. It faces east and consists of a garbhagrha (sanctum), an aniarala (vestibule), a gudhumandapa (covered hall for devotees) with three mukhamandapas (porches) and a low flat-roofed hall called uedi, separate, but on the same axis (fig. 1, pl. 2). It stood on an extensive, lofty jagati (platform) and was surrounded by eight subsidiary shrines, quite a few now broken (pls. 2,3). The original entrance to the temple was by a stairway flanked by over life size figures of Saiva pratiharas or door keepers (pl. 4). The entrance now is from the western side (pl. 2). The sanctum of the temple is stellate-cum-circular (pl. 5), is saptaratha on plan and saptabhumi in elevation.
The Bhumija temples are both square and circular in plan. The Bhumija temple has a unique plan, where the square of the temple is not subdivided like a grid into a number of parts. The square is made to rotate round its centre and made to stop at regular intervals. The points of the rotating square perform a circle and the original square is inscribed within it. Thus, the buttresses between the main wall projections are to be built by parivartana within the circle. The projections on the main walls facing the cardinal points, however, do not result from rotation of the square, but are planned in the usual way, parallel to the square of the garbhagrha.
THE ARCHITECTURAL MOULDINGS OF THE EXTERIOR OF THE PRAsADA AND THEIR ORNAMENTATION
The pitha or the base has five mouldings, viz. bhitta 1, bhiita 2, jadyakumbha, karnaka and grasapatti (pl. 7). The first two are basically two courses of the plinth of the substructure. Bhuta 1 is plain, bhitta 2 is ornamented by leaf (patra) and garland (mala) design. It is capped by a shoulder (skandha) decorated by a padmadala or lotus petal design. The jadyakumbha is an inverted cyma-recta moulding, a distinctive, lotus-shaped moulding of the pitha. This is ornamented by a manibandha (band of diamond shapes alternating with rosettes) on the side and thakara (caitya-window motif) on the top. The karnaka is an arris moulding, decorated by a gagarapatti or a decorative motif comprising of an arrow between two spirals. The fifth is grasapatti. This is a band of gorgon heads or grasa or kiramukha.
**Book's Contents and Sample Pages**
