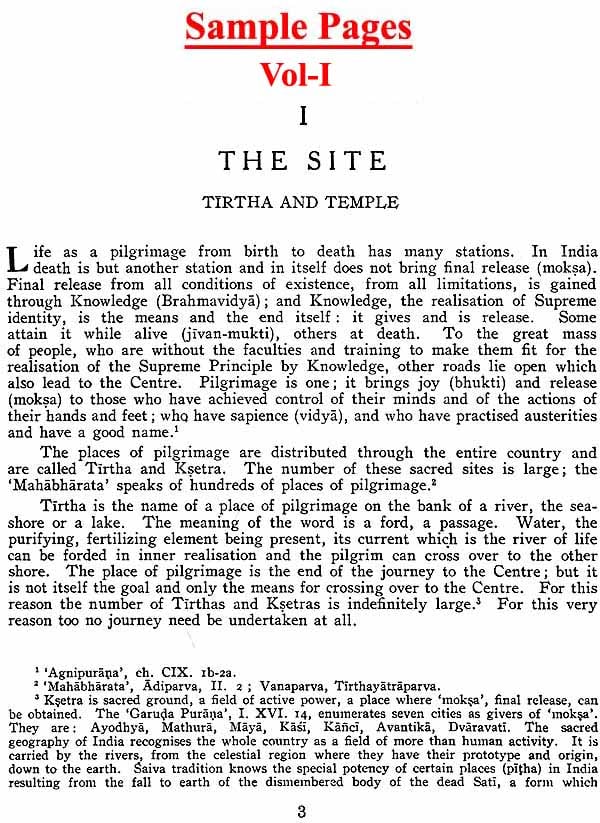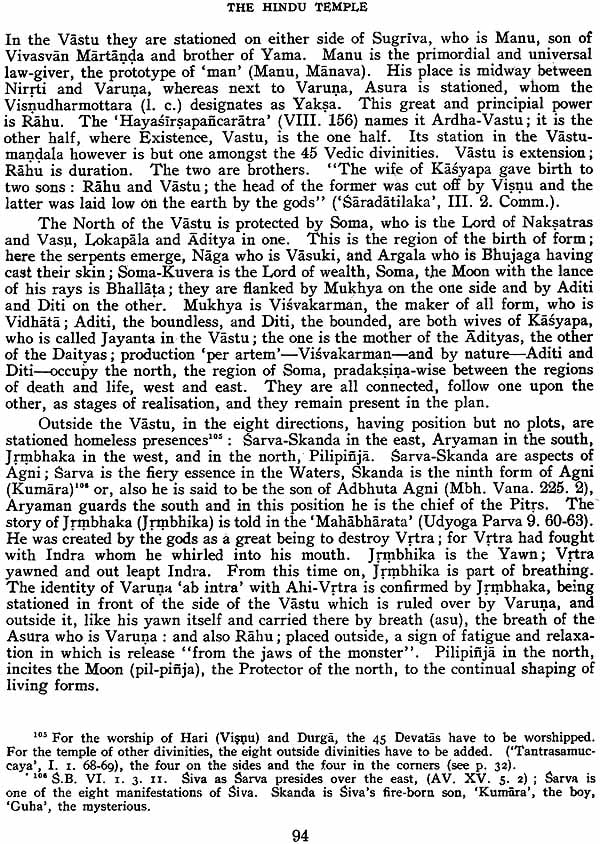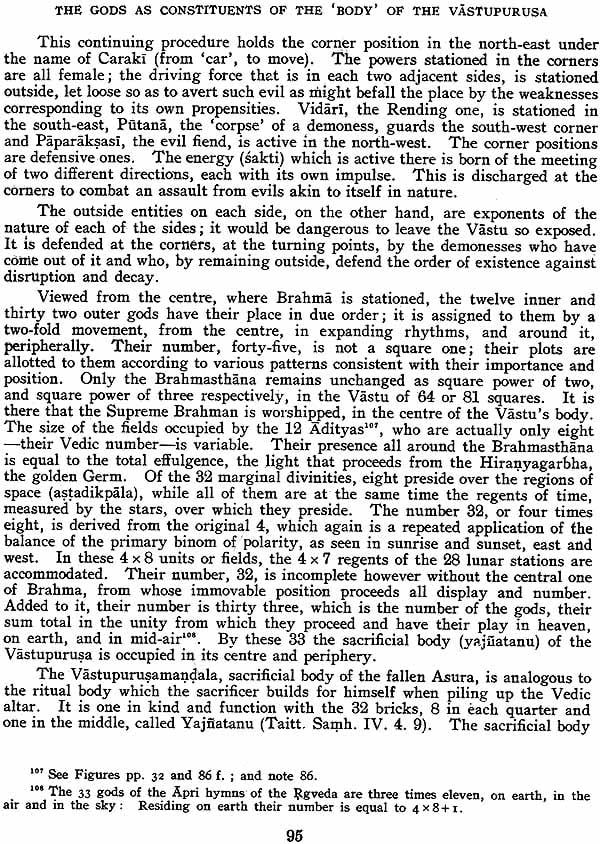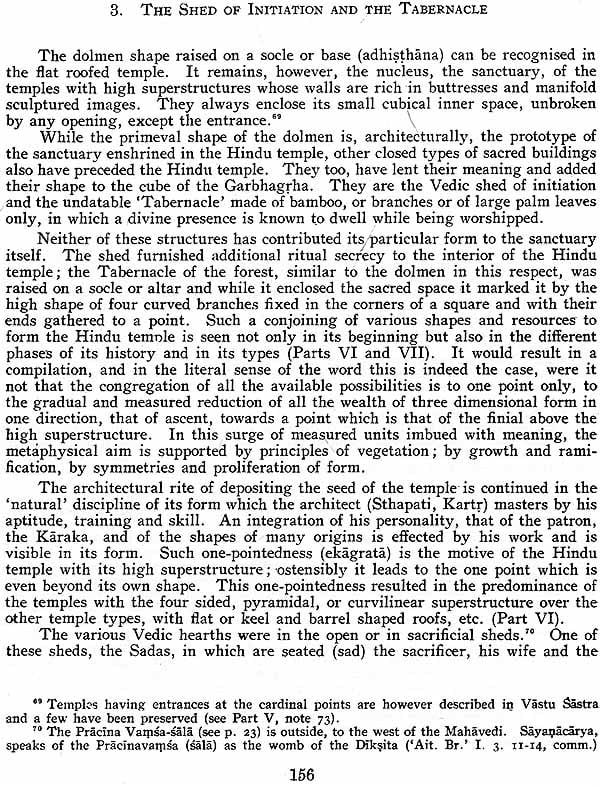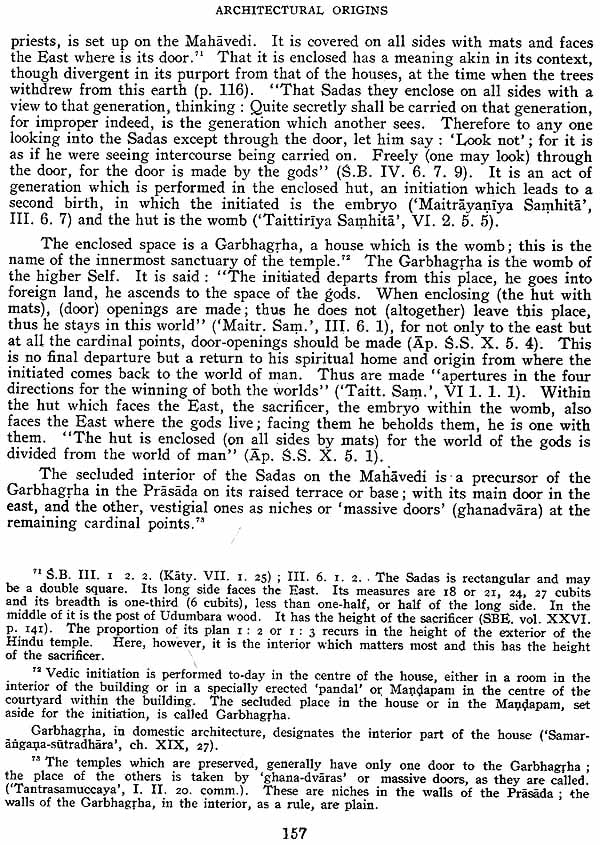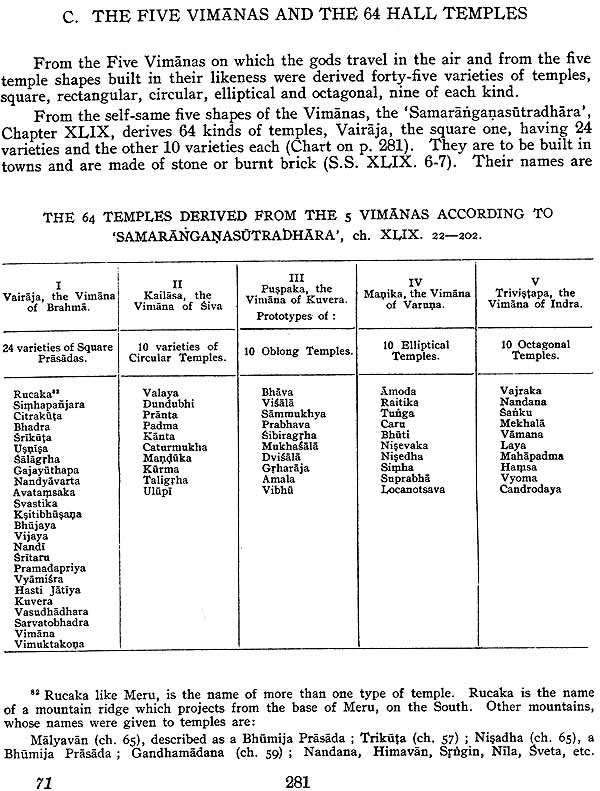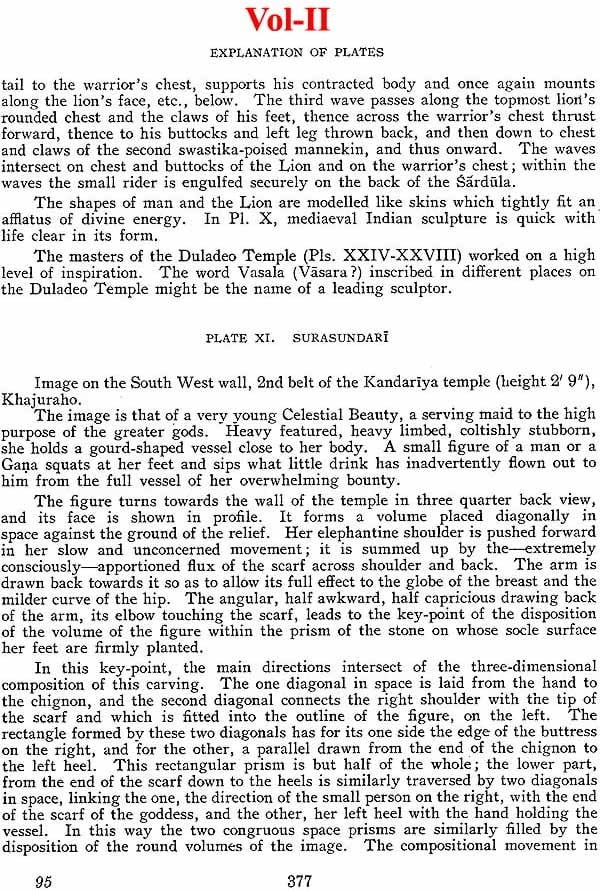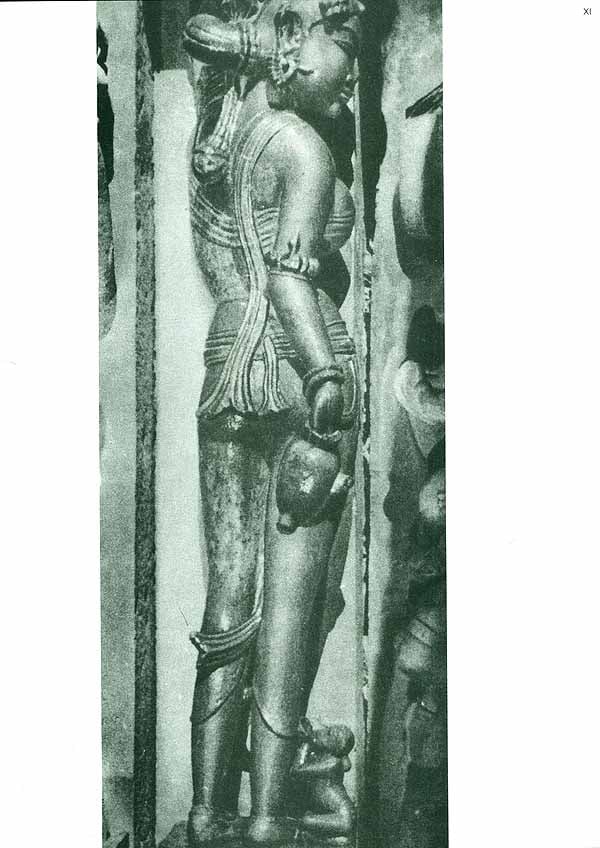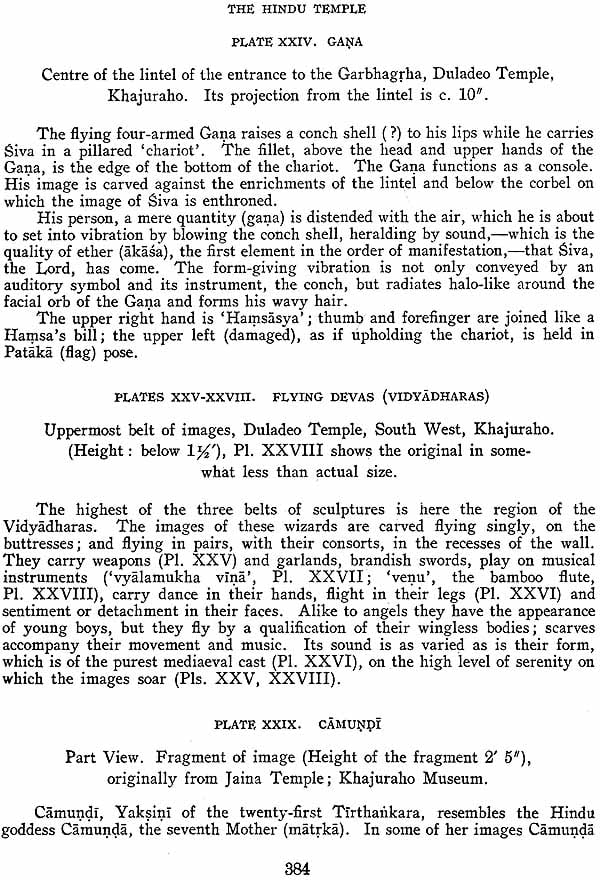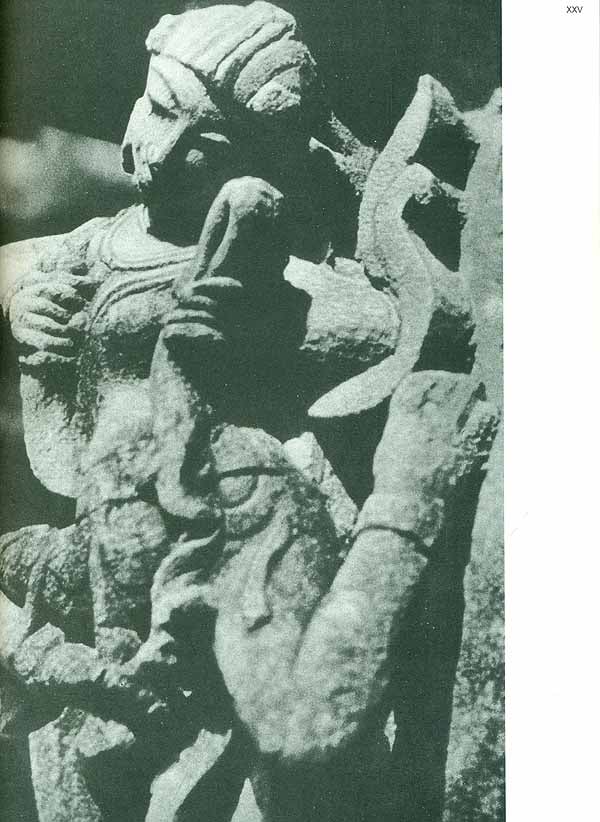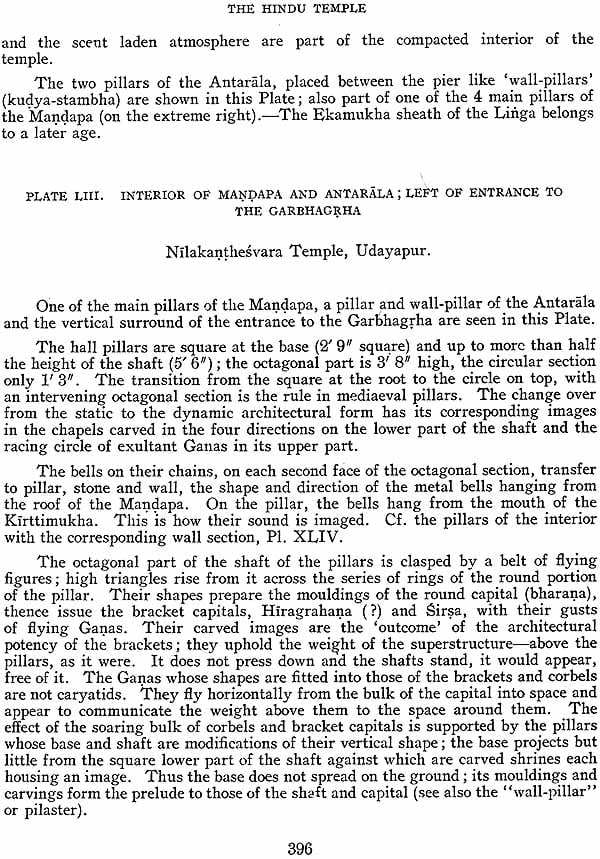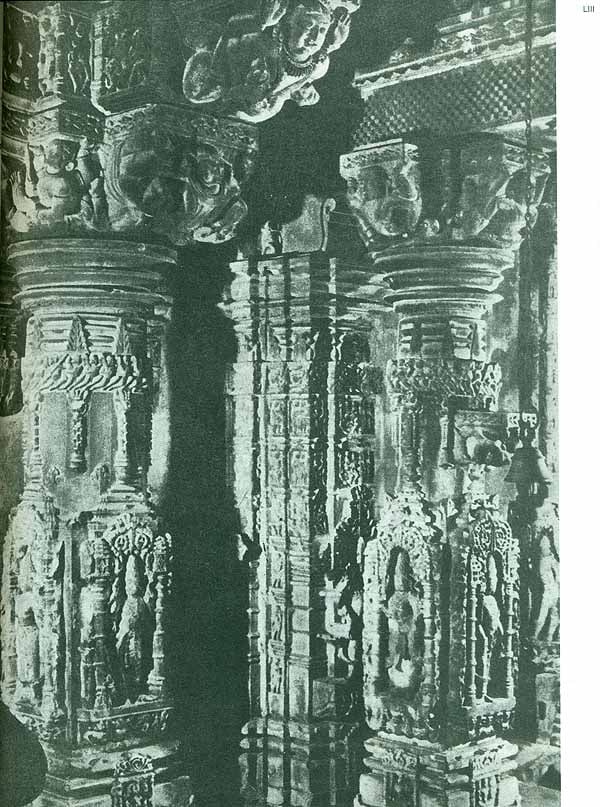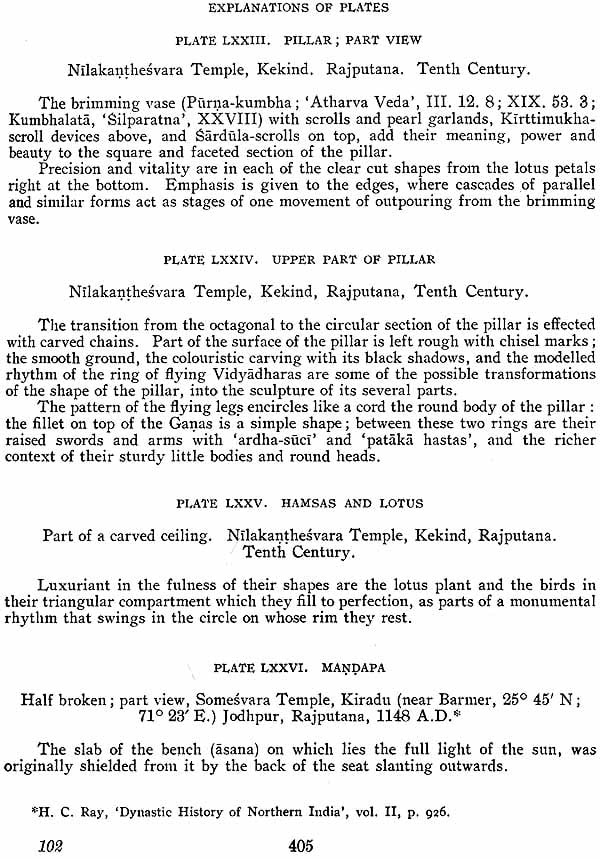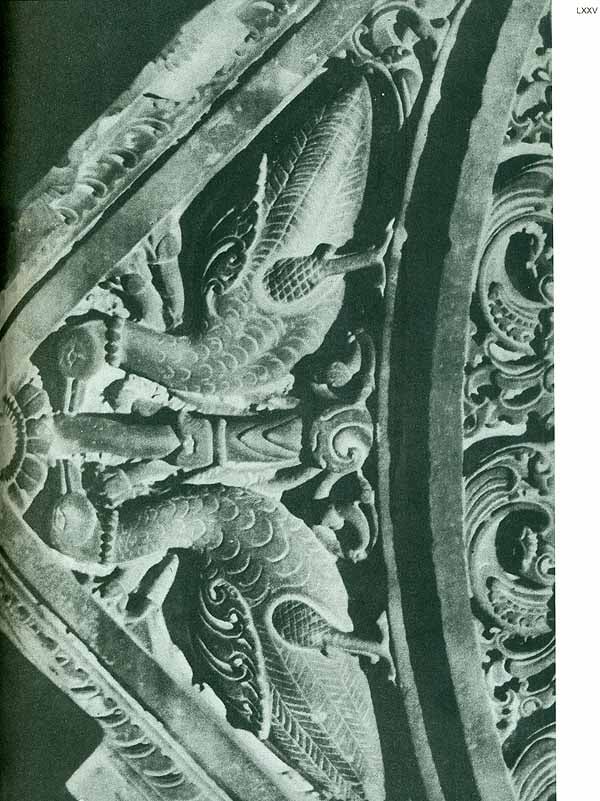
The Hindu Temple (Set of 2 Volumes): The Most Comprehensive Book Ever Published on the Subject
Book Specification
| Item Code: | IDD326 |
| Author: | Stella Kramrisch |
| Publisher: | MOTILAL BANARSIDASS PUBLISHERS PVT. LTD. |
| Language: | English |
| Edition: | 2015 |
| ISBN: | 9788120802223 |
| Pages: | 557 (B&W.illus.: 102) |
| Cover: | Hardcover |
| Other Details | 11.5" X 9" |
| Weight | 2.54 kg |
Book Description
From the Jacket
This two-volume work explains in detail the religious and spiritual significance of the temple by means of copious references to Sanskrit texts-both sacred and scientific. It depicts the Hindu Temple as not merely a heap of brick, stone or wood but a visible symbol of aspirations of pious men and women, the throbbings of their hearts in religious fervor and their endeavor for the attainment of salvation.
The first four parts of the work are devoted to the philosophy of temple architecture. Part V deals with the origin and development of the temple from the Vedic fire altars to the latest forms. Part VI discusses the pyramidal and curvilinear superstructures in the main varieties of the Sikhara, the Sikhara enmeshed in Gavaksas and the composite Sikhara. Part VII describes the proportional measurements and the rhythmic disposition of the garbha-grha and the vertical section. It discusses the proportions of the Mandapa and the types of temples described in ancient Sanskrit texts like the Brhatsamhita and the Samarangana-sutradhara.
This most comprehensive and authoritative treatise of ancient Indian Temple Architecture will prove of immense help to the students of ancient Indian culture.
About the Author
Stella Kramrisch, the world-renowned specialist in Ancient Indian Art and Architecture, needs no introduction. Her epoch-making works-The Indian Sculpture, The Indian Sculpture in the Boston Museum and The Hindu Temple - have elicited the well-merited praise from the galaxy of art critics all over the world.
Stella Kramrisch passed away in 1993.
An attempt has here been made to set up the Hindu temple conceptually from the foundation to its finial. Its structure is rooted in Vedic tradition and primeval modes of building have contributed their shapes. The principles are given in the sacred books of India and the structural rules in the treatises on architecture. They are carried out in the shrines which still and throughout the country and which were built in many varieties and style over a millennium and a half from the fifth century A.D.
The purpose of the Hindu temple is shown by its form. It is the concrete symbol of Reintegration and coheres with the rhythm of the thought images in its carvings and laid out in its propositions. Their perfection is a celebration of all the rites enacted during the building of the temple from the ground to its pinnacle. Nothing that is seen on the temple is left unsaid in the verbal tradition nor is any of the detail arbitrary or superfluous. Each has a definite place and is part of the whole.
The Hindu Temple is the sum total of architectural rites performed on the basis of its myth. The myth covers the ground and is the plan on which the structure is raised.
| | ||
| Part I. | The Site | 1 |
| Tirtha and temple | 3 | |
| Site and Builder | 7 | |
| The Stability of the site | 12 | |
| Purification Insemination and leveling of the site | 14 | |
| Part II | The Plan | 19 |
| Square and circle Vedic Origins | 22 | |
| The Square Mandala of the earth and of the ecliptic | 29 | |
| Symbolism of the Square | 40 | |
| The Enclosure | 40 | |
| The Ornament of Visvakarman | 40 | |
| The Remainder | 44 | |
| The form of Martanda | 44 | |
| Vastu the Remainder | 45 | |
| The two main types of the Vastu Daigram | 46 | |
| A. The Mandala of 64 Squares | 46 | |
| B. The Mandala of 81 Squares and the Vastupurusa | 49 | |
| The Organism of the plan | 51 | |
| The Series of 32 types of Vastumandala | 58 | |
| Various closed polygons as shapes of the vastumandala | 62 | |
| Part III | Plan and Supernal Man | 65 |
| Agni Prajapati and vastupurusa | 68 | |
| The Subtle body of the purusa and its pictures | 71 | |
| The Descent of the Vastupurusa | 73 | |
| Nature and Name of the Vastupurusa | 79 | |
| The Gods as constituents of the body of the Vastupurusa | 85 | |
| Part IV | The Substances of which the temple is built | 99 |
| Brick | 101 | |
| Stone | 108 | |
| wood | 116 | |
| Plaster | 121 | |
| The Germ of the temple | 126 | |
| Part V | Names and origins of the temple | 129 |
| The Names | 131 | |
| Vimana | 131 | |
| Prasada | 134 | |
| Further names of the Temple | 137 | |
| The Object in building a temple | 139 | |
| Architectural Origins | 145 | |
| 1. Citi the Altar | 145 | |
| 2. The Dolmen | 150 | |
| 3. The Shed of Initiation and the Tabernacle | 156 | |
| The Image of the mountain and the cavern | 161 | |
| A. The Garbhagrha | 161 | |
| B. The Superposition of Shapes along the vertical axis | 166 | |
| C. The Form of the vertical axis | 175 | |
| Part VI | The Superstructure | 177 |
| I. The Pyramidal Superstructure | 179 | |
| I A. The Pyramidal Superstructure formed of slabs | 189 | |
| I A1. The stepped truck of the pyramid | 189 | |
| I A2. The Straight Trunk with round edged slabs | 190 | |
| I B. The Pyramidal Superstructure composed of storreys | 193 | |
| I B1. The Stepped trunk of the pyramid formed of single storeys | 193 | |
| I B2. The High Temple | 194 | |
| I B3. The Enclosure of chapels | 197 | |
| II | The Curvilinear Superstructure | 205 |
| The Main Varieties of the Curvilinear Superstructure | 210 | |
| II A. The Cluster of Sikharas | 210 | |
| II B. The Sikhara Enmeshed in Gavaksas | 214 | |
| II C. The composite Sikhara | 218 | |
| Function and form of the Superstructure | 220 | |
| Part VII | Proportionate Measurement and Varieties of the Temple | 225 |
| I. Proportionate Measurement of the temple | 227 | |
| The Rhythmic disposition of the ground plan and of the vertical section | 227 | |
| The Norms of Proportionate Measurement | 237 | |
| From the Sixth Century to C. 900 A.D | 237 | |
| Proportionate Measurement about 1000 A.D. | 244 | |
| Proportions of the Mandapa | 254 | |
| The Proportions of south Indian Temples | 261 | |
| II.Varieties of the Temple and their genesis | 271 | |
| A. The Twenty Temples | 271 | |
| B. The five Vimanas and the 45 temples | 277 | |
| C. the five Vimanas and the 64 Hall temples Nagara Dravida and Vesara | 286 | |
| | ||
| Part VIII | The Images of the temple | 297 |
| Position and proportion of the images of the gods | 299 | |
| Symbols of Entry and exit | 313 | |
| The Door and its images | 313 | |
| The Window Gavaksa | 318 | |
| The face of glory Kirittimukha | 322 | |
| Images of Sakti | 332 | |
| Sardula Lion and lioness | 332 | |
| The female power | 338 | |
| Symbols of Reintegration | 343 | |
| The Images of Immanent Breath | 343 | |
| Mithuna the state of being a couple | 346 | |
| Amalaka | 348 | |
| The Temple as Purusa | 357 | |
| Explanation of plates | 363 | |
| Appendix | ||
| The Hundred and one temples of the Visnudharmottara | 411 | |
| Vastupurusavidhana of Narada chapters VIII and X | 427 | |
| Hayasirsapancaratra Chapter XIII | 429 | |
| Kamikagama Chapter XLIX | 431 | |
| Sources | 437 | |
| Index | 443 | |
| Plates I-LXXX | 467 |
